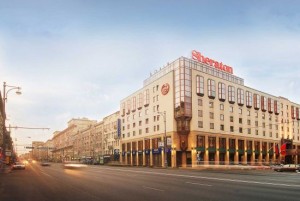- Home
- Company history
- Services: Design - Buildings - Maintenance
-
Selected Projects
- The Freight One Moscow Office Fit Out
- Servier Fit Out
- Huawei Fit Out
- Actis Wunderman Fit Out
- Arcus III
- Google Fit Out
- Kaspersky Lab Fit Out
- Krugozor Factory Redevelopment
- Morgan Stanley Fit Out
- Sheraton Hotel Reconstruction
- Stanislavsky Theatre
- Sumitomo Banking Corporation Fit Out
- Adidas Fit Out
- Microsoft Restack
- Swatch Group Fit Out
- Contact

Sheraton Hotel Reconstruction
Description: Complete refurbishment of all the fitness centre, all bedroom floor and the base building systems of the Sheraton Hotel Moscow.
Scope Undertaken: The scope was undertaken in three phases as follows:
Phase 1: Preparation of MEP scheme and working designs and site monitoring activities for the luxury fitness and spa.
Phase 2: Review of all base building installations and preparation of MEP scheme and working designs and site monitoring activities for the fit out of all bedroom floors in the hotel.
Phase 3: Preparation of various design packages to support changes to the base building MEP systems resulting from the refurbishment of the bedroom floors.
Size: 11,250 m2 (approximately).
Completion Date: 2010.
Direct Client: Akademinvest.
End User: Akademinvest.
Architect: Murray O’Laoire Architect.
General Contractor: Gint-M (United Builders).






